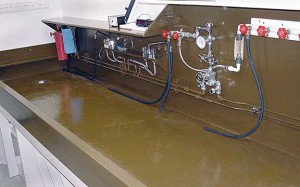In the fall of 2002 we made the reluctant decision that we needed a larger darkroom sink. This sparked a month long project of designing a new 3 1/2×10 1/2 foot sink. The new, larger, sink was to be modeled after the current, smaller, sink. The same basic idea was to be employed. The sink height would be the same. The depth would be greater and it would be as long as the room would allow, about 10.5 feet.
Cabinets for storage would be constructed at each end of the sink with slots for trays in between. There would be space in the right hand end for the water chiller and racks for chemical storage at each end. The backsplash would be a copy of the old one, only larger, and would contain the same plumbing, including filters, two mixing faucets and temperature control unit.
Having determined the necessary measurements it was just a matter of gathering the materials and getting to work. It took about three weeks to complete and install the new sink. Construction was my usual battle ship, massive over kill, design, using plenty of nails, screws, lag bolts, caulk and paint.
For those that are interested in seeing what is involved in building a wooden sink, click HERE to visit our snapshot album chronicling that little undertaking. This is not your typical kitchen sink!

